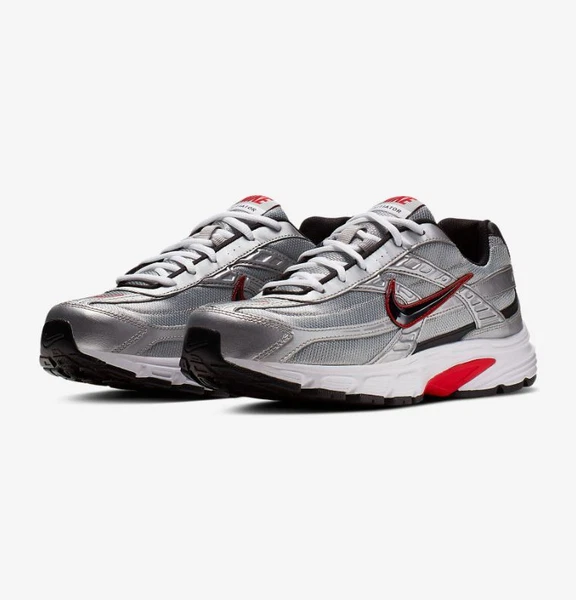Description: 23'x25' Garage Apartment / ADU with Bonus Loft - Full Architectural and Structural Plans - Model #30011B You will love the timeless nature of this modern farmhouse style with white siding, black window frames, and a standing seam metal roof. When you enter the upstairs apartment, you will be greeted with high vaulted ceilings and an open living area / kitchen. The full size kitchen has generous counter space, full-size appliances, a pantry, and an island for seating. The living area has plenty of room for a large sectional and office desk...perfect for working and relaxing. The separate large bedroom has high vaulted ceilings and space for a king-size bed. The bedroom also features a generous walk-in closet. The bathroom includes abundant counter space and a luxurious walk-in tiled shower. The bathroom also includes a stackable full-size washer / dryer behind a separate door. Going up the retractable ladder, the bonus loft can be used for storage, or it can even be used as a hobby space or office as well. The outside deck has room for a full-size grill or just to relax outside. Downstairs in the garage, the oversized 24' deep garage has a generous 18' wide garage door. The garage also has an optional storage closet and space for a workbench and sink. - Model #30011B Specifications - Heated SF (2nd Floor): 575 SFStorage Loft: 75 SF2-Car Garage (unheated): 575 SFExterior Stairs: 69 SFDeck: 44 SFDimensions: 23'-0"W x 25'-0"LTop of Ridge / Height: 28'-10" Above GradeFoundation Type: Concrete Slab On GradeExterior Walls: 2X6 ConstructionInsulation Types: Roof: R-30, 2x6 Exterior Walls: R-21, Garage Ceiling: R-21 - 14-Sheet 24"x36" Construction Document PDF Set Includes - 1 A-001 - TITLE SHEET 2 A-002 - DISCLAIMERS 3 A-101 - FLOOR PLANS (FIRST FLOOR, SECOND FLOOR, LOFT), ROOF PLAN 4 A-102 - WINDOW & DOOR SCHEDULE, ENLARGED KITCHEN PLANS, KITCHEN ELEVATIONS 5 A-201 - EXTERIOR ELEVATIONS 6 A-301 - EXTERIOR RENDERINGS 7 A-302 - INTERIOR RENDERINGS 8 A-401 - BUILDING SECTION - A-A 9 A-402 - BUILDING SECTION - B-B 10 A-403 - GABLE WALL SECTION, EXTERIOR STAIR DETAIL 11 A-404 - FIBER-CEMENT LAP SIDING DETAILS 12 E-101 - ELECTRICAL PLANS (FIRST FLOOR, SECOND FLOOR, LOFT) 13 S-101 - STRUCTURAL NOTES 14 S-102 - FOUNDATION PLAN, FRAMING PLANS, ROOF FRAMING PLAN, FOUNDATION & RIDGE DETAILS 24"x36" PDF Construction Document Set will be shipped on a USB flash drive. Please contact us with any questions...and be sure to check out our other listings for more Garage with Apartment / Accessory Dwelling Unit Plans and other custom house plans as well. Thank you!Model Concepts, LLC Disclaimer: The architectural and structural plans provided in this plan set are to be used as a guide. Although these plans are construction ready, the foundation and framing systems designed are not site or location specific. It is the responsibility of the purchaser/builder to assure that all drawings and work performed is in accordance with the latest edition of all applicable national, state, and local building codes. Purchaser should have the plans reviewed by a local architect or structural engineer prior to the start of construction to ensure compliance with all local building codes. Copyright Model Concepts, LLC © 2023 All plans, drawings, elevations, renderings, and any other work produced are the exclusive property of Model Concepts, LLC and reproduction or use in whole or in part is strictly prohibited by law without prior authorization or consent.
Price: 79.95 USD
Location: Bluffton, South Carolina
End Time: 2024-02-18T07:52:18.000Z
Shipping Cost: 5.99 USD
Product Images
Item Specifics
All returns accepted: ReturnsNotAccepted
Non-Domestic Product: No
File Format: 24" x 36" PDF Construction Set
Project Type: Garage with Apartment Plans
Custom Bundle: No
Complete Package: Full PDF Construction Drawings
Country of Manufacture: United States
Style: Modern Farmhouse
Country/Region of Manufacture: United States
Unit Quantity: 1
Modified Item: No









