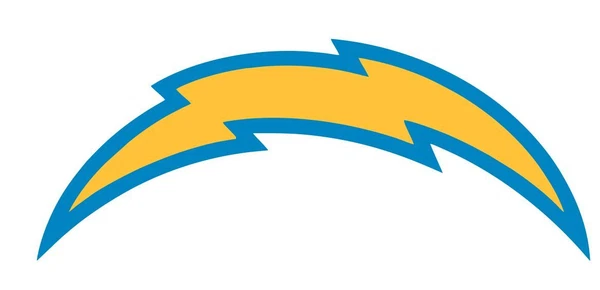Description: Modern Tiny House Plan 3D images And Print Ready PDF For Blueprint Plans. This house was designed by a well-experienced design team and follows all technical details in architecture. This uniquely designed modern home is designed to meet the growing demand for affordable and luxurious housing. Key Specs,Total floor area - 441sqftFloors - 01Beds - 01Bathrooms - 01 House details,01.Ground floor (441sqft)Living area - 01Dining area - 01Kitchen - 01Bedrooms - 01Bathrooms - 01Porch - 01 What's included in this plan set,3D view.Ground floor plan.Front elevation.Right side elevation.Rear side elevation.Left side elevation.02 Section drawings.Door and window details. You will get,A3 sheet size Print ready PDF drawing set.3D design images - 3 images. Delivery by only email!. Print ready PDF file and 3D images. If you have any questions, please write and ask.I will be happy to answer and talk with you.
Price: 49 USD
Location: puhulwella
End Time: 2023-09-18T18:15:55.000Z
Shipping Cost: 0 USD
Product Images
Item Specifics
All returns accepted: ReturnsNotAccepted
Brand: Unbranded
Project Type: Home
Custom Bundle: No
Style: Modern
Country/Region of Manufacture: Sri Lanka
Modified Item: No









